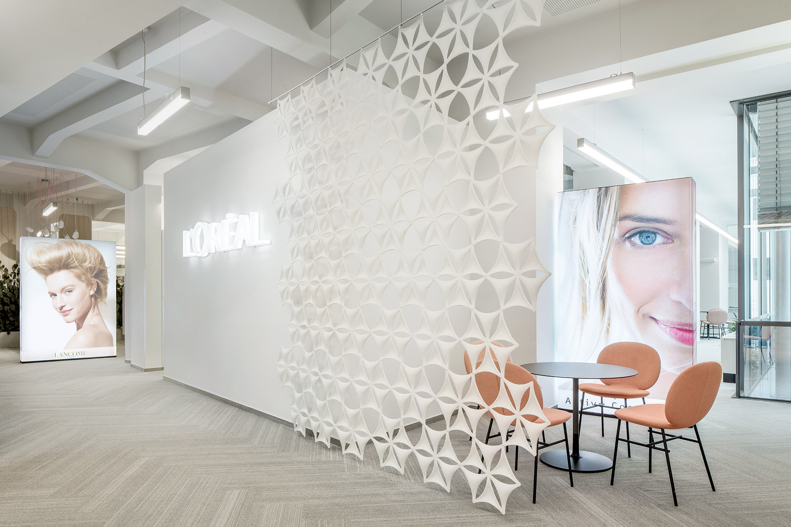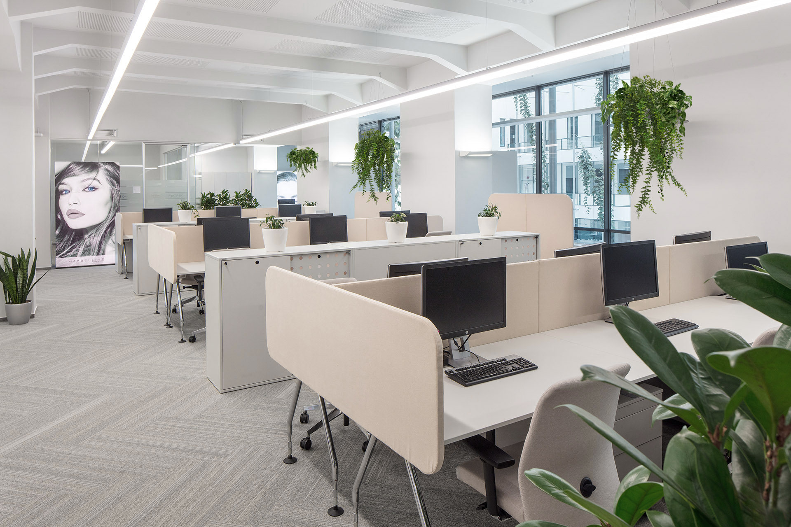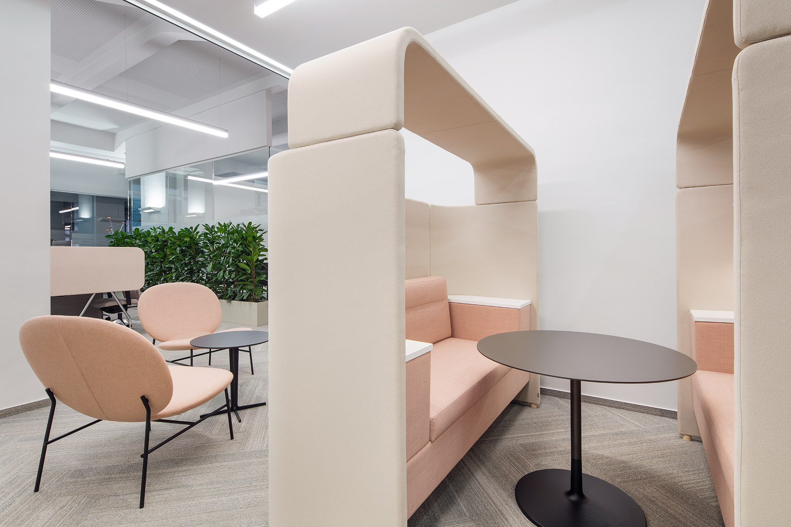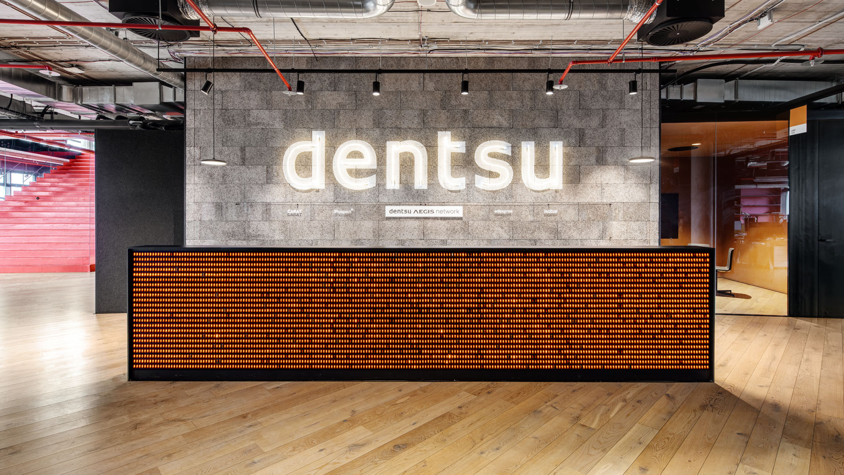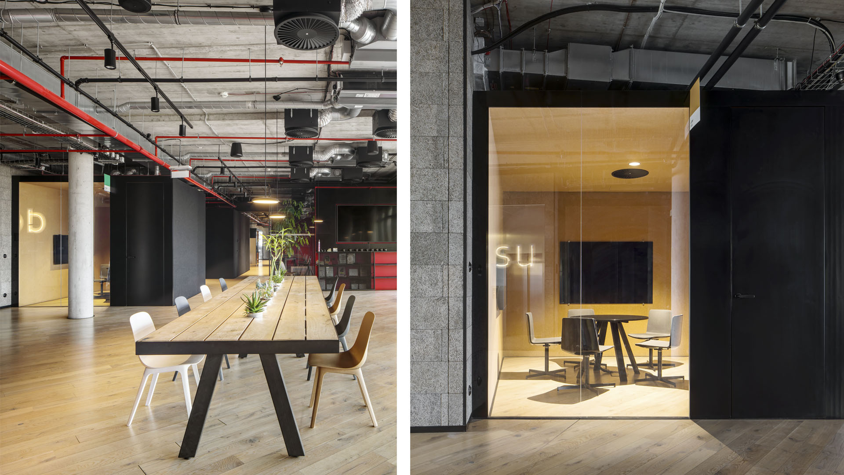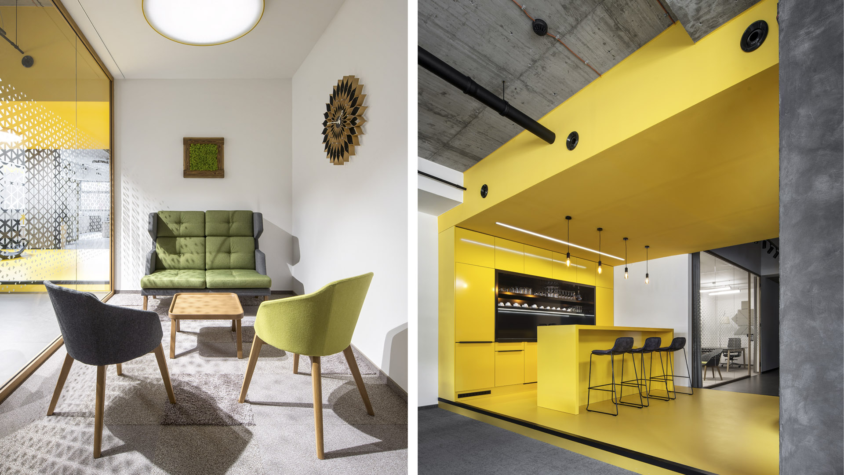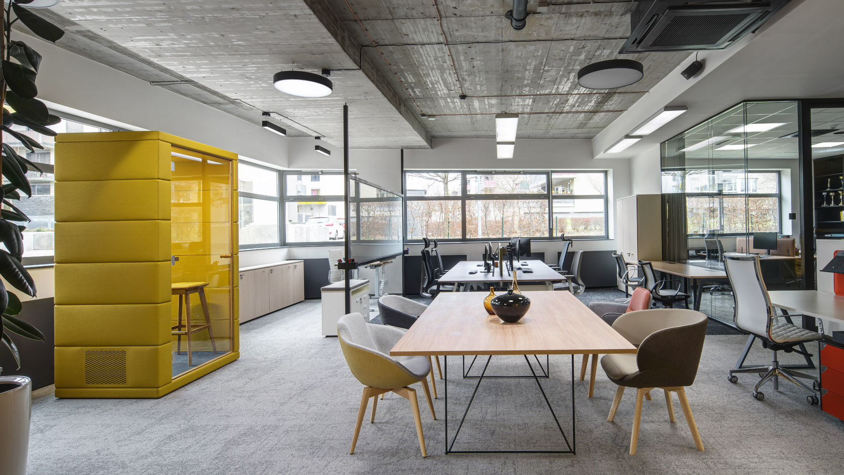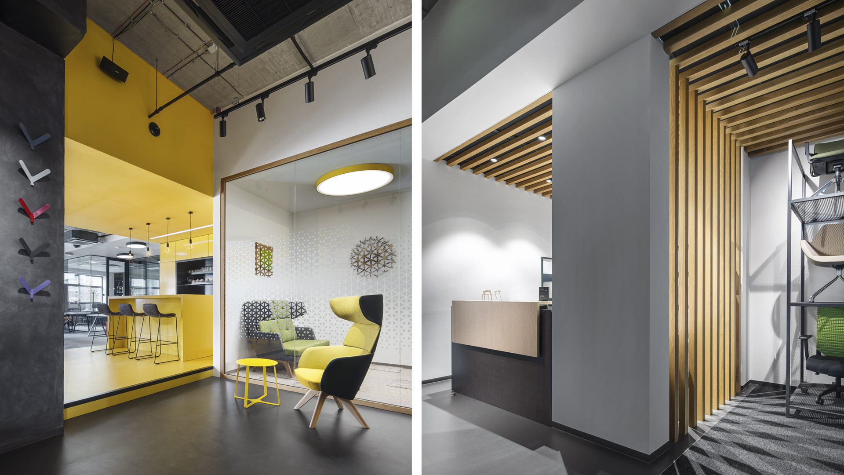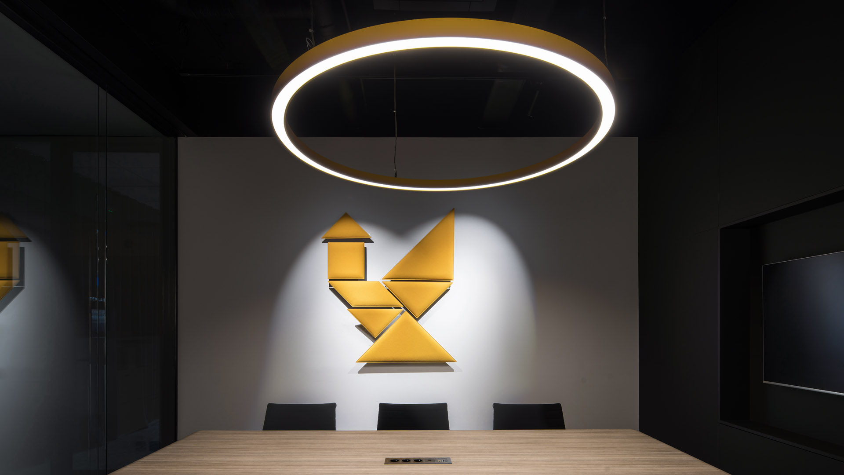Offices and technology
What technologies will be necessary in future offices? How to cope with the growth of work-from-home arrangements?
The coronavirus pandemic has clearly shown that this way of working is possible in many fields – even in those where employers did not allow it before. Keeping in mind the saying “everything goes when you want,” we are anticipating the growth of home offices.
The predominance of the home office, however, will not happen.
Fortunately, people are essentially social creatures. We are unable to stay in one place, and in many ways the work environment inspires us to be more efficient and focused. Working with family and pets behind your back is just too complicated. The home office will still tally fewer working days than physical presence in the formal office.
Even so, we must count on modern offices coping with a reduction in personal contact and the widespread use of video conferencing. What about the empty chairs of employees who are currently working from home? How to use a large meeting room, especially when many people will attend online? At the same time, it will be necessary to create smaller rooms for virtual meetings. We will have to take all this into consideration in the coming years when designing offices.
Technology is the future
Advanced technologies won’t only be convenient, they’ll be necessary. Mobile applications and keyless entrances, thermal cameras at building entrances, motorized door opening, etc. For now, these are expensive solutions, but they have a place in the future.
For now, let us focus on communications, both personal and online. Let us address the concerns of impersonal meetings, phone calls to strangers, and mass video conferencing. These are powerful tools which, when used correctly, save a lot of time.
A comfortable and healthy office
Excessive noise. Inadequate lighting. Poor ventilation. All can turn the office, instead of a comfortable workspace, into hell. So how do we approach the concept of “healthy” offices?
Today, modern office buildings have large glass facades. We also like them – together with concrete ceilings they can give an office an appealing industrial feel. The problem arises when the architect of the building forgets that people working at the windows, from which there is a breathtaking view, will boil and their colleagues sitting at the air conditioning outlet will freeze. We have come into such projects often, and in our experience the flawed design of the building must then be improved by the interior.
Light and air
Large windows also provide plenty of light. So why is there so much interior lighting in most offices? Often the lights go out because the interior is over-lit. The legislation and standards created in the 1970s and 1980s are to blame here. Yet technology has advanced, and today it is far from necessary to have lighting that covers every meter of the office.
Similarly, inappropriate standards affect air flow. In this case, the standards are designed to save as much electricity as possible in the building, and make it maximize its economic and environmental utility. However, employees often do not feel comfortable in an area where they cannot open a window and gain direct access to fresh air as needed. Every company is based on people, and they should be satisfied in their workspace.
It is therefore certainly necessary to update and revise the standards. Until then, let’s create offices so that current standards are met, but an empolyee could, for example, set the lighting locally by him or herself, as required or desired.
Open space
When determining the layout of offices, it is necessary to ask what really suits a business’s workers. We were surprised, for example, to learn that call center employees demanded an open office. After all, it’s logical to assume that when on a call, they would want as much peace as possible. That wasn’t the case, however. Their attitude was: we work with a microphone and headphones, so it’s nice to have real people around us.
Open space offices have already fully replaced the traditional divided office. These days, American designs from the 1970s are used as a deterrent, a negative example.
But trends are returning. Ordinary open space doesn’t really suit many types of professionals, so various forms of vertical barriers, such as partition bars, are being introduced. From full open space, we will probably trend into spaces that are more or less vertically divided. Meanwhile the location of noise sources is important – where will there be a kitchen, photocopier or reception area?
As architects, we think about all of this in the concept phase of our work. Because errors that escape notice in the floor plan will surface in a matter of weeks in the form of employee complaints after the office goes live. The solution is to sufficiently insulate the noisy elements or to place flexible workplaces – which can sit unused for long stretches of time – next to them.
Acoustics
Noise and acoustic comfort in general are now very trendy topics in the office sector. The first type of acoustics, room, is not such a problem in most spaces. All you need is an acoustic ceiling, carpet, local slats or tiles of vertical structures that absorb sound and change its wavelength. People can hear well in space with swayed room acoustics.
Building acoustics are more problematic, however. Do you hear a colleague situated on a higher floor? glazing is often used instead of double glazing, and ill-conceived constructions are to blame. The offer of acoustic booths is also expanding. From single-person telephone booths to micro-meeting rooms. However, such booths must be of very high quality for a larger number of people. Not only must they have thoughtful lighting in detail, but also, for example, proper air circulation – the fan must not be audible. It turns out that acoustics generally do not pay to save money, however.
Quality chairs and furniture
A healthy office should not lack quality office chairs. The vast selection of chairs on the market gives the illusion that this humble piece of furniture does not matter so much. Fortunately, the reluctance to spend for quality chairs is slowly melting, and we hope that through the promotion of ergonomic and quality seating, the chair’s importance will continue to rise.
