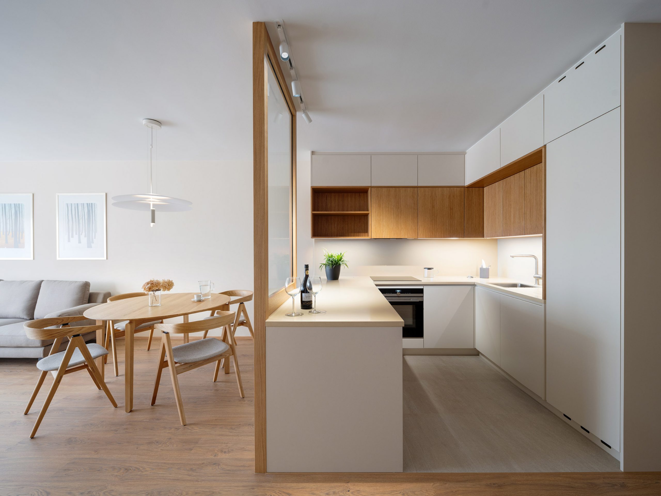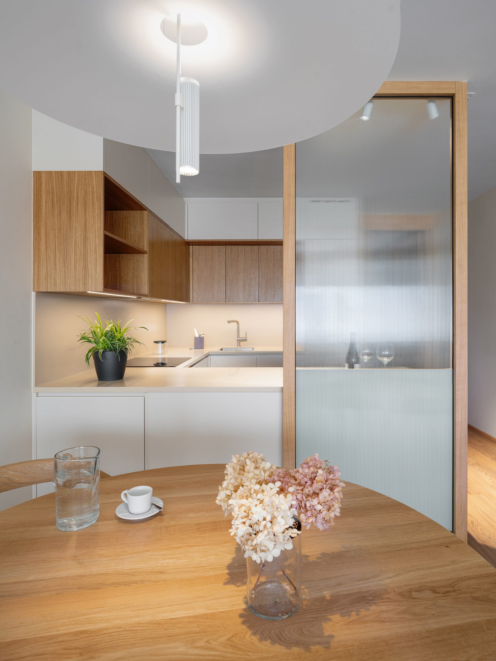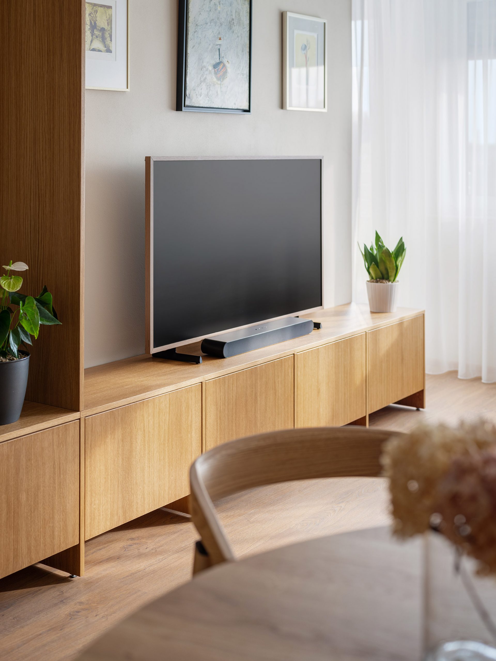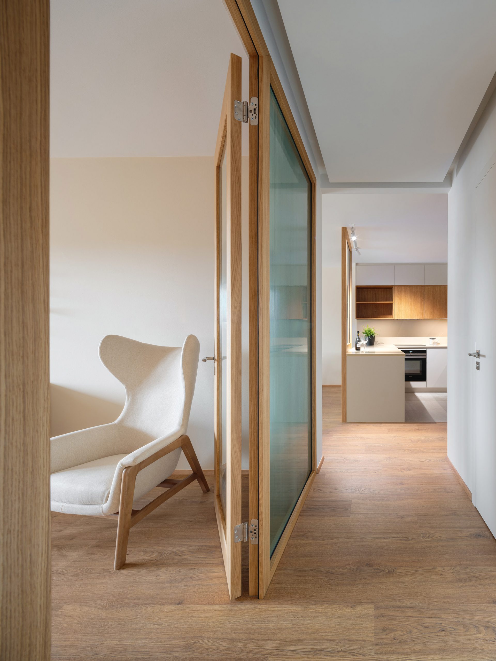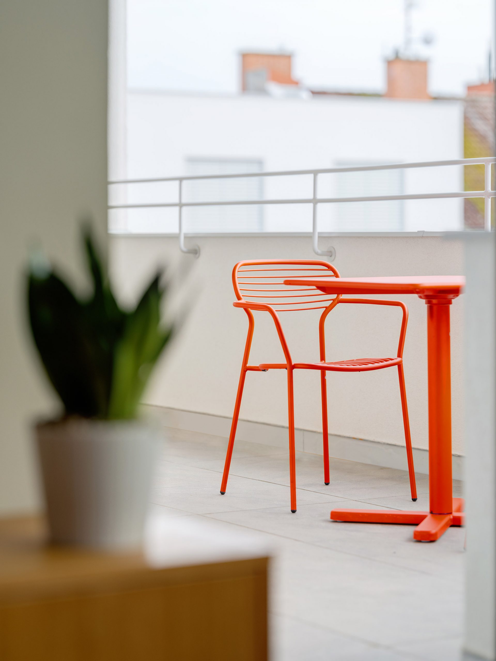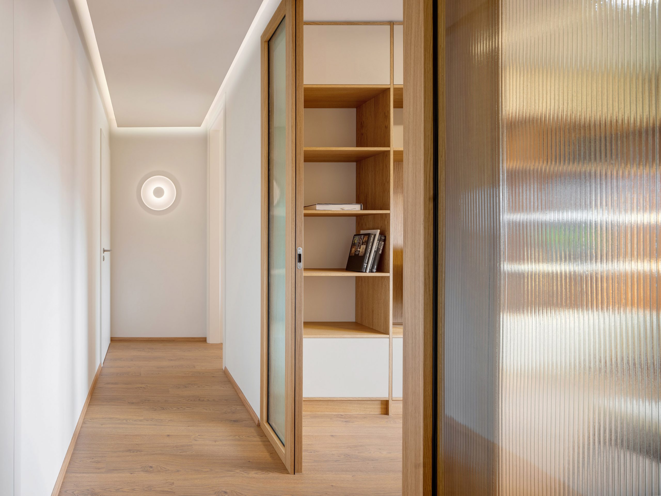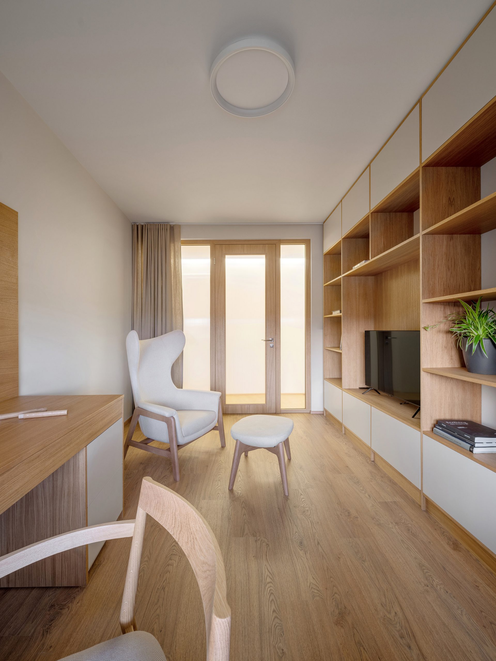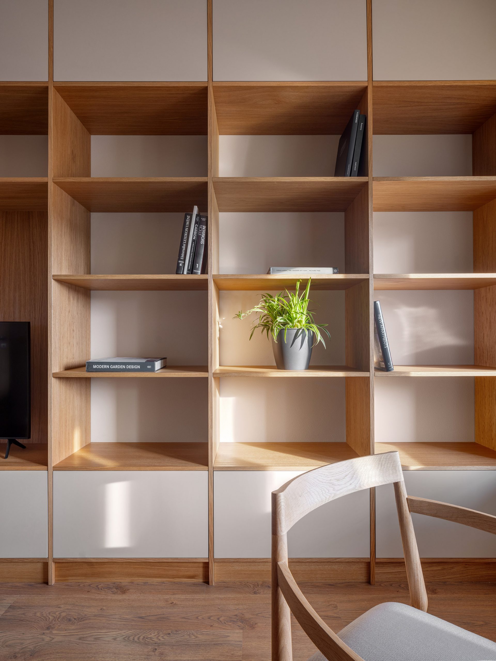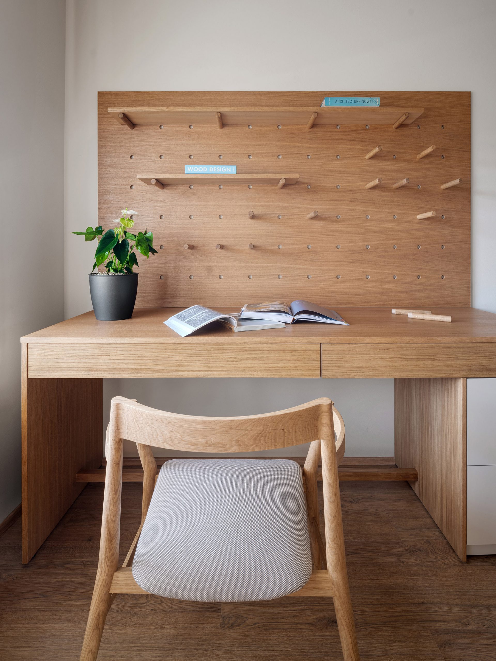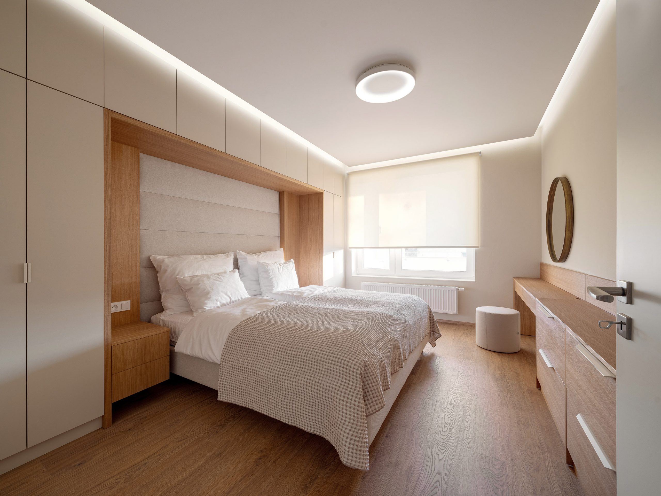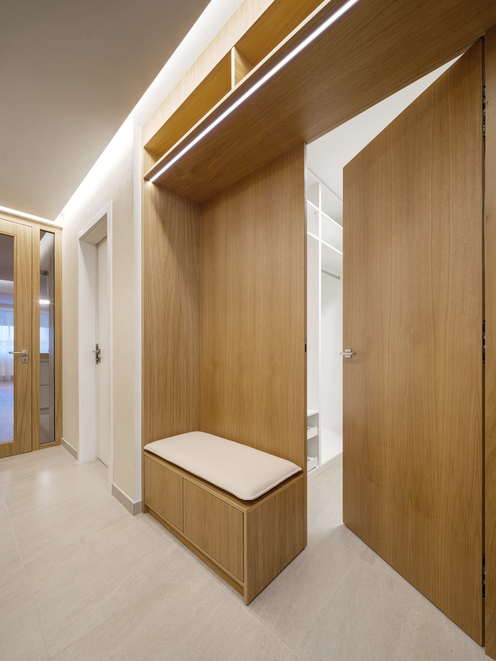GLASS WALLS HOUSE
Designing private houses presents unique challenges for architects, especially when balancing functionality with personalized aesthetics. In this project, the client’s primary request was for the house to remain largely unchanged in layout but was customized to meet individual preferences and needs.
A key focus of the interior design was to maximize natural light and airiness within the space. Originally, the apartment featured a lengthy thirty-feet L-shaped corridor. To enhance spatial perception, traditional plasterboard walls were replaced with glass partitions—a distinctive choice that significantly altered the visual experience and expanded the perceived layout of the apartment.
Natural oak played a pivotal role in warming and enriching the interior ambiance. Its presence throughout space imaginatively tied together the various areas. The color palette was deliberately kept in natural shades, predominantly beige, to foster a serene and cohesive atmosphere. Contrasting elements, such as a medium grey sofa and carefully curated artworks from the client’s collection, added depth and visual interest to the overall design scheme.
Additionally, the apartment features a loggia that was transformed into a tranquil relaxation area, complete with comfortable cushioned seating—a thoughtful addition that extended the usable living space and enhanced the overall residential experience.
In summary, this project exemplifies how thoughtful modifications and material choices can harmoniously blend functionality with personalized aesthetics, ultimately creating a home that reflects the client’s unique vision while maximizing comfort and livability.
