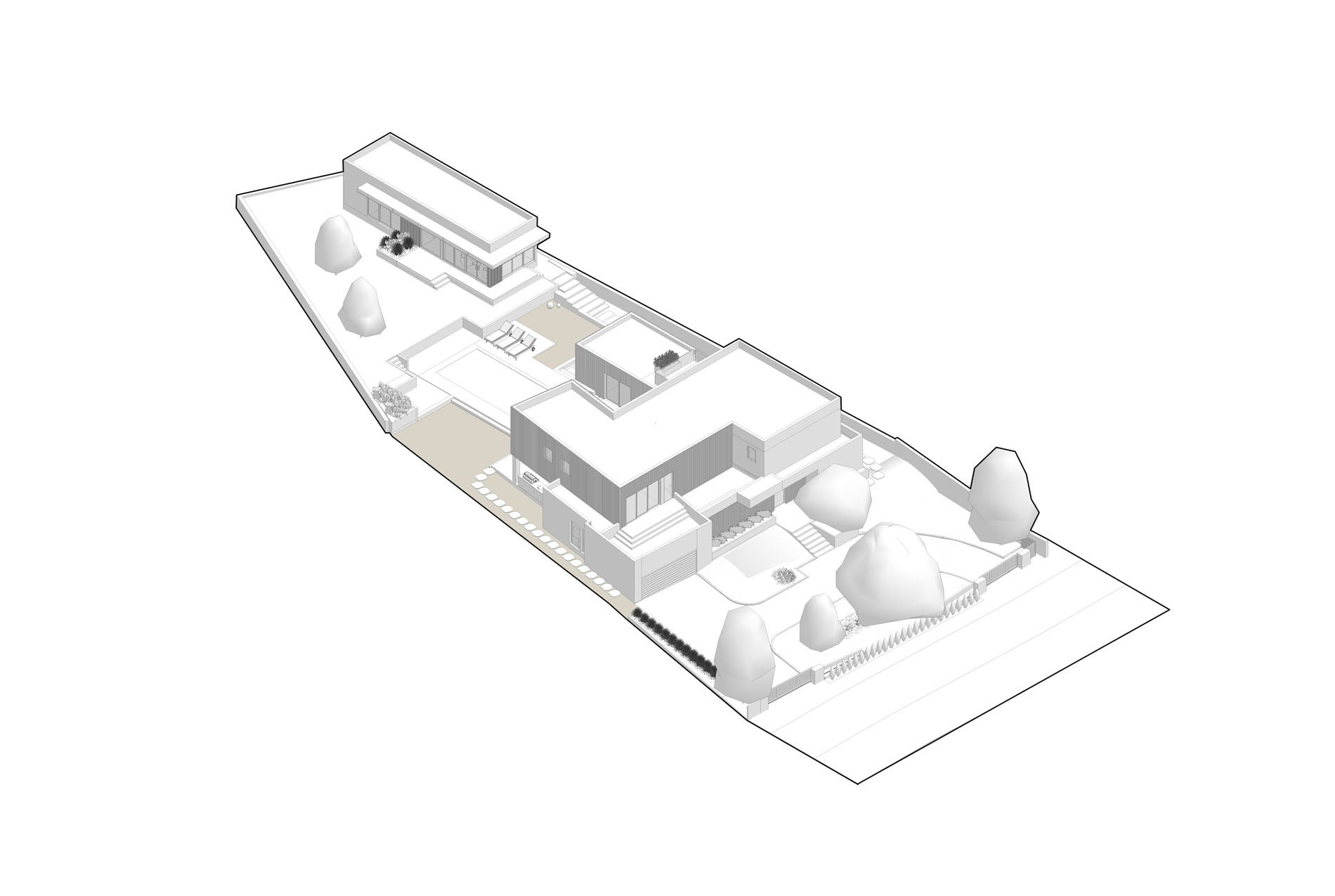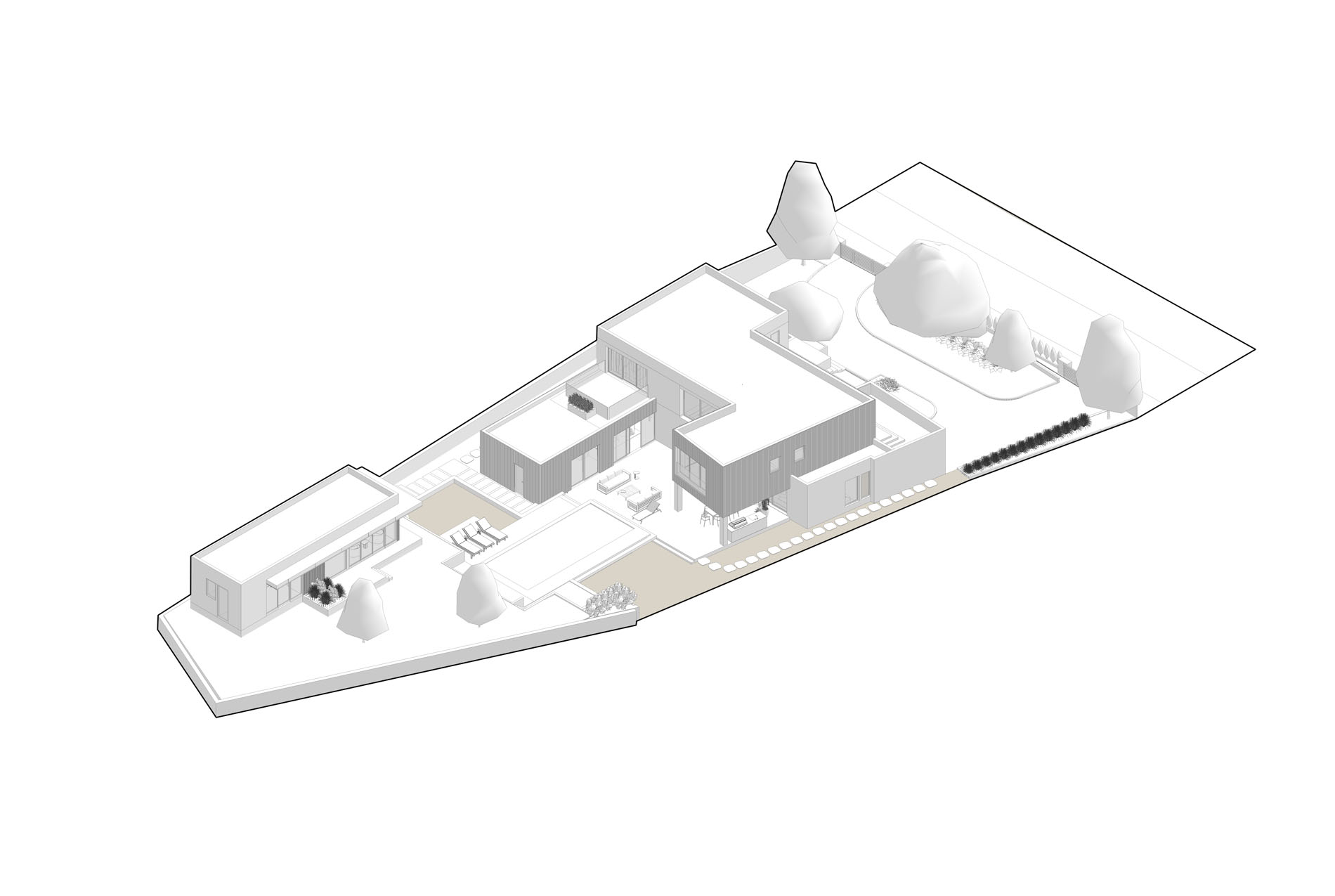1155 ARDEN RESIDENCE
This project features a remarkable residential development nestled in California’s urban landscape: a 5100 square-foot main house accompanied by an 800 square-foot guest house. This design epitomizes contemporary luxury, showcasing European materials and emphasizing seamless integration with a private garden sanctuary, offering a tranquil retreat from city life.
The main house is designed with an expansive open floor plan that maximizes natural light and airflow. Expansive sliding doors effortlessly blend indoor and outdoor spaces, leading to a serene garden and pool area—a secluded oasis amidst the urban hustle.
European materials, including refined stone and hardwood, are carefully selected to enhance both aesthetic appeal and structural integrity.
Each of the six bedrooms provides direct access to outdoor spaces, whether through private terraces or garden views, ensuring a seamless indoor-outdoor experience that enhances the sense of comfort and homeliness alongside the luxurious and spacious ambiance.
Complementing the main residence, the guest house features its own distinctive design and access to outdoor amenities.
This project embodies a blend of sophistication and functionality, offering residents a luxurious sanctuary that harmonizes with nature within an urban setting—a residence that exudes both elegance and inviting comfort.














