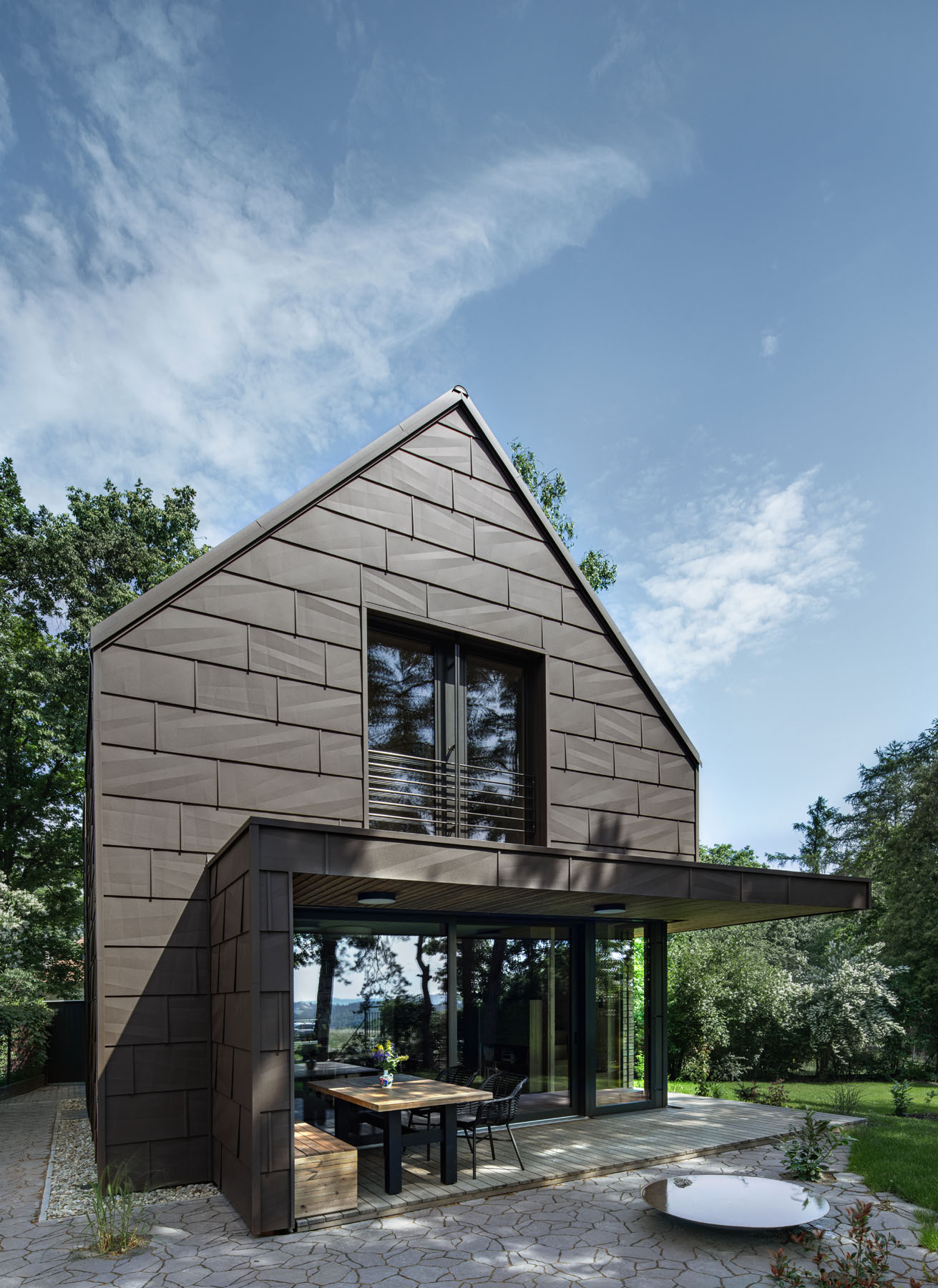Cottage
The property originally housed a cottage earmarked for demolition, prompting us to design a replacement in the same location. Adhering to regulations, the new structure had to maintain the original building’s footprint, featuring one above-ground floor and a residential attic. Additional sheds and verandas, not exceeding 10% of the existing built-up area, could be incorporated, though not facing the forest.
Crafted as a wooden frame, the exterior was meticulously designed for low-maintenance upkeep. Areas susceptible to shade or moisture were adorned with wooden cladding, while a gutterless roof minimized cleaning demands. Opting for a dark hue helped mitigate the structure’s visual impact on the surrounding landscape.
Delving into the layout, careful consideration was given to accommodating a painting easel and a small desk. In response to the client’s desires, the living room was tailored to feature a kitchen, a sofa, and a fireplace insert. The sofa’s positioning ensured a captivating view of both the fireplace and the TV.
The design also prioritized natural ventilation for all bathrooms, integrating windows to promote airflow and illuminate the space. Despite these technical considerations, we seamlessly blended all elements to create a snug and inviting interior that met the client’s expectations.















